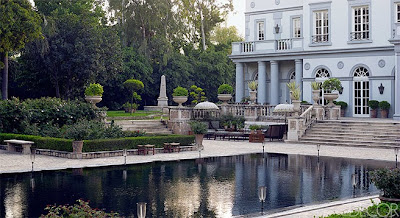Resembles classic architecture with the columns, arched windows and quoining. One of the things I love is the Indonesian umbrellas because they help bring some culture to this grand exterior.
I love the 18th Century French inspired railing along with the Venetian-glass pendants. I also like the way the pattern on the marble floor is reflective of the empire style table. The niches in the stairwell also add a dramatic touch.
This is the drawing room where the fireplace, mirror, sofas and stool were custom made. Deniot himself designed the 18th century style paneling along with the rug. I love the how the shape of the sofas are reflected in the chandelier.
This is the other side of the drawing room.
This is the winter garden. The mirror and trellis design is custom made which is seen throughout the space, even on the ceiling. The window draperies are of an Italian Linen while the marble floor is was inspired by the dining room floor at the Chateau de Groussay. I love the the light fixture and how it is reflective of vines and leaves you would see outside.
This is the sitting area in-between the master bedroom suites. The daybed was found at an England auction while the chandelier was made in 1880 in France. The cocktail table, chair, and secretary were all custom made. The marble floor has the same pattern as there was in the winter garden.
This is the husband's bedroom and the headboard, canopy and light fixture are all custom made.
Above is a Art Deco cocktail table. The paneling is custom designed and feels very masculine.
In the dining room they have Klismos chairs with a custom made table. The Directoire-style chandelier was made in India. Deniot designed the hand painted ceiling where the circles are reflective of the floor. I also like how the rug resembles the marble floor in the winter garden and sitting area.
This is the library where the cocktail table and the rug were custom made. The chandelier is from the 19th Century and is very unique. I love the compartmentalized ceiling and doors, gives it an old world feel. I also love the round niches by the ceiling.










No comments:
Post a Comment